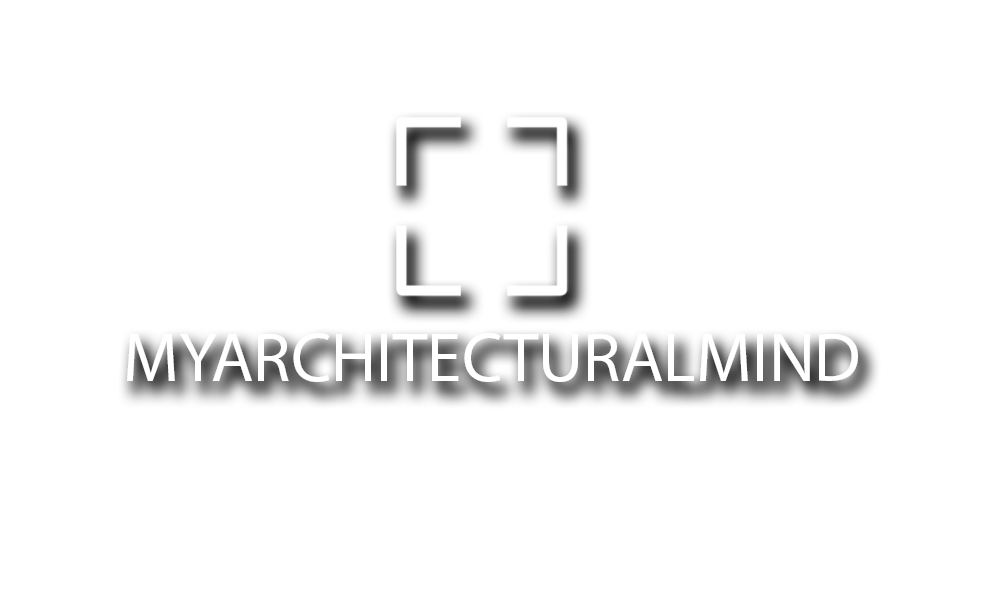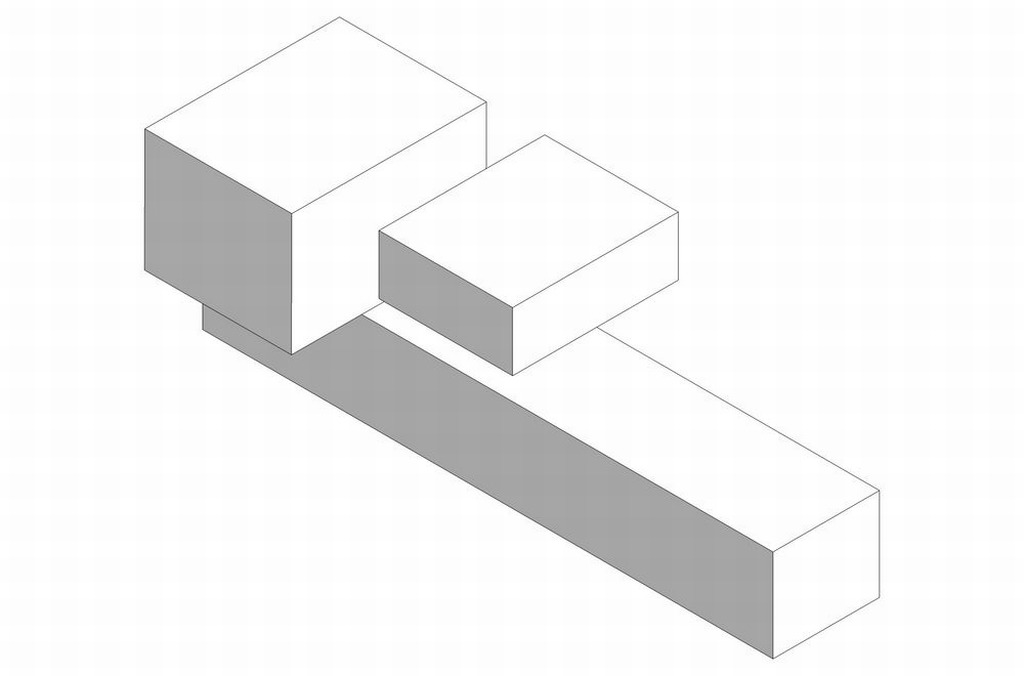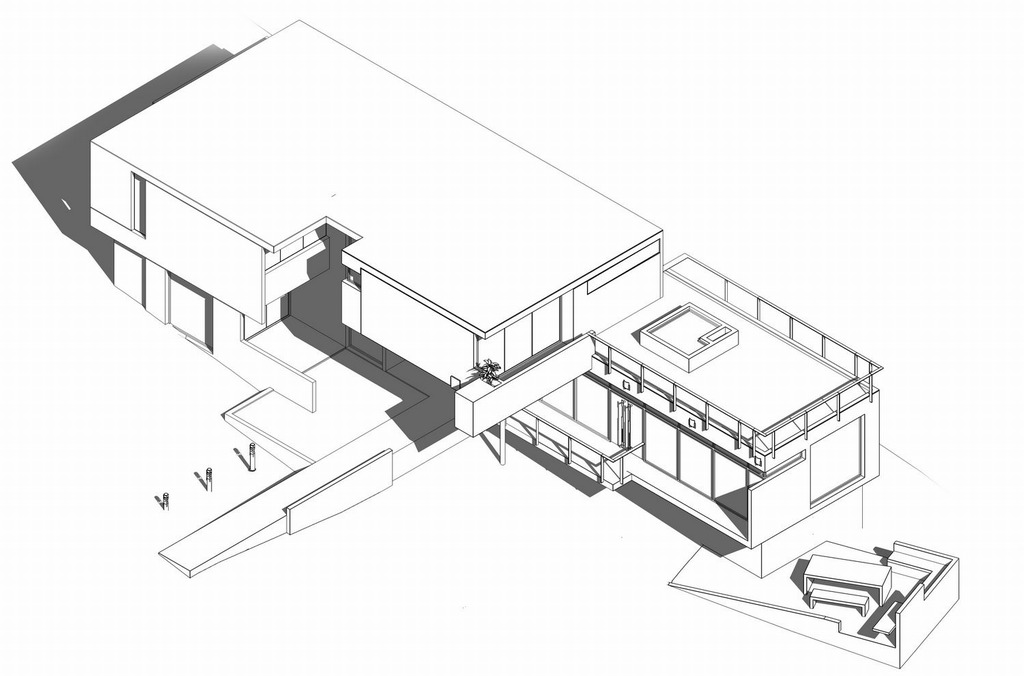“Architectural designs I’ve created, that somehow have influenced my own work and hope will inspire others. They have shaped my architectural mind.”
La Planicie, Lima, Peru
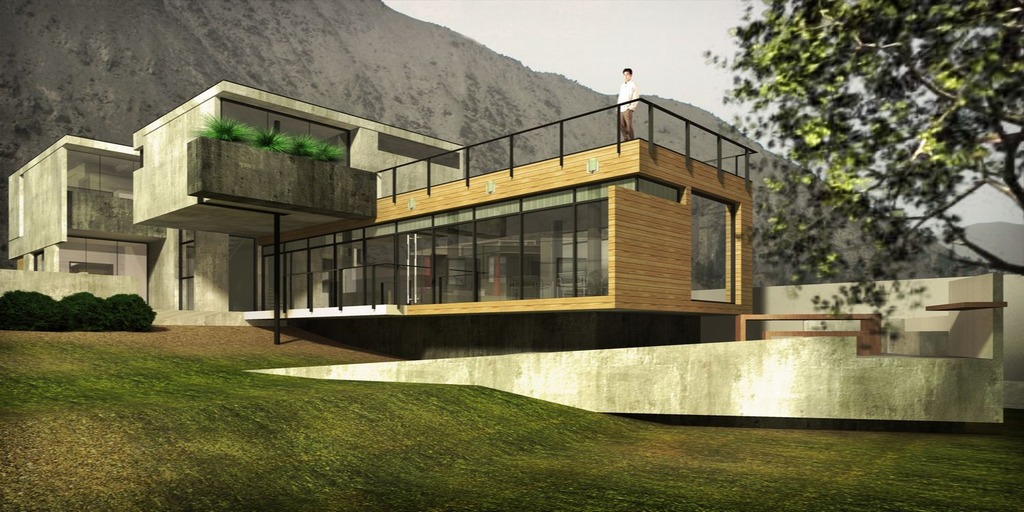
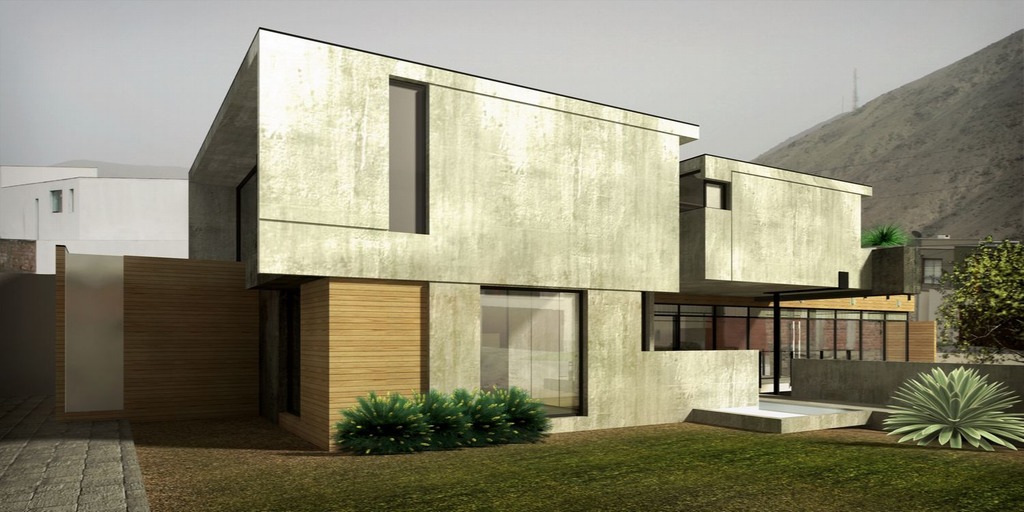
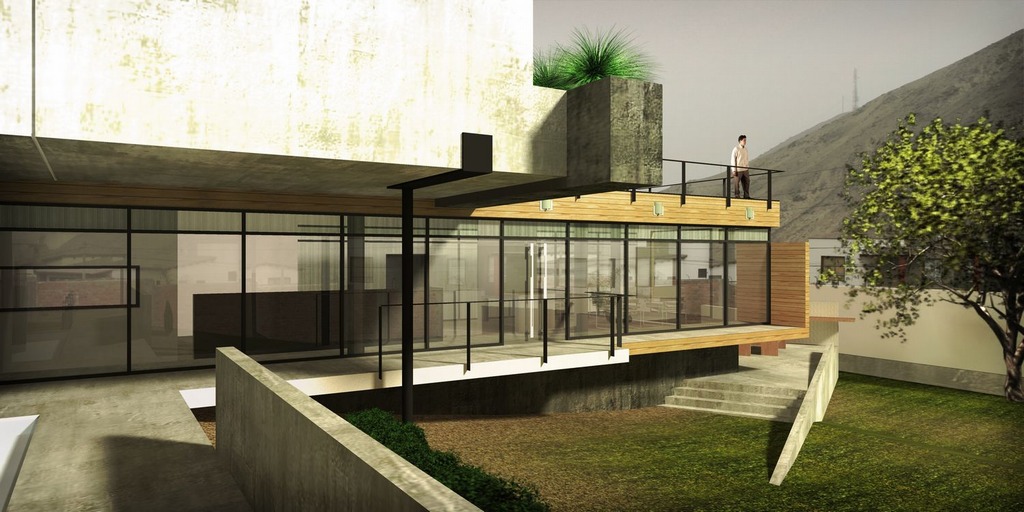
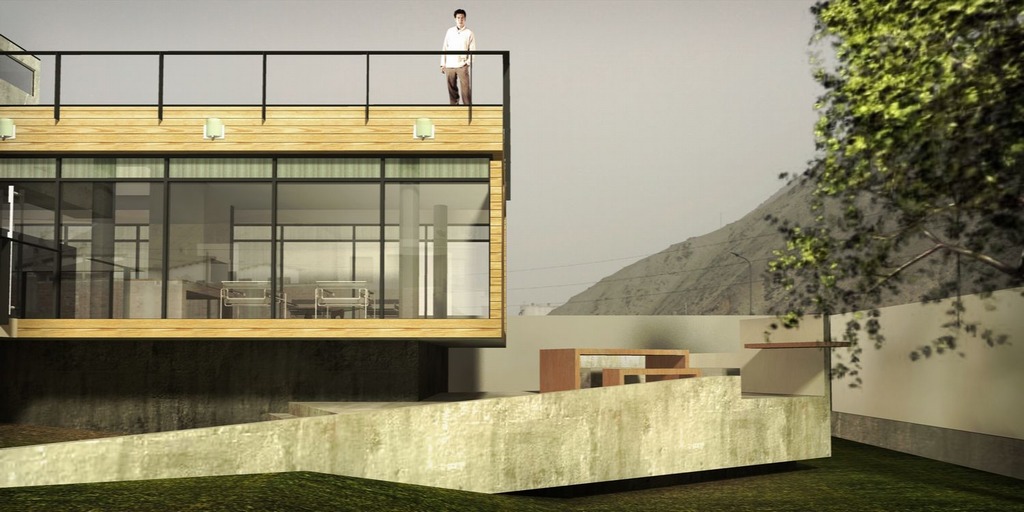
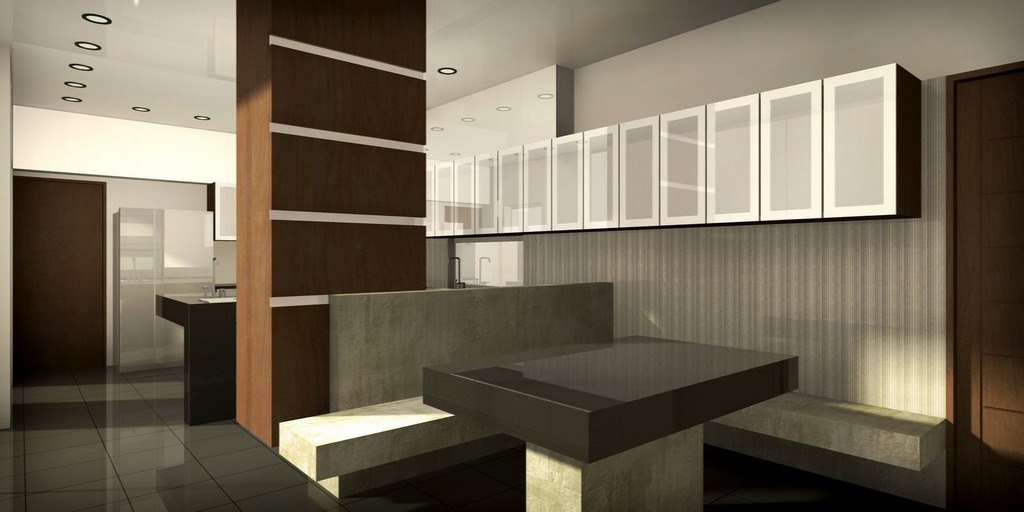
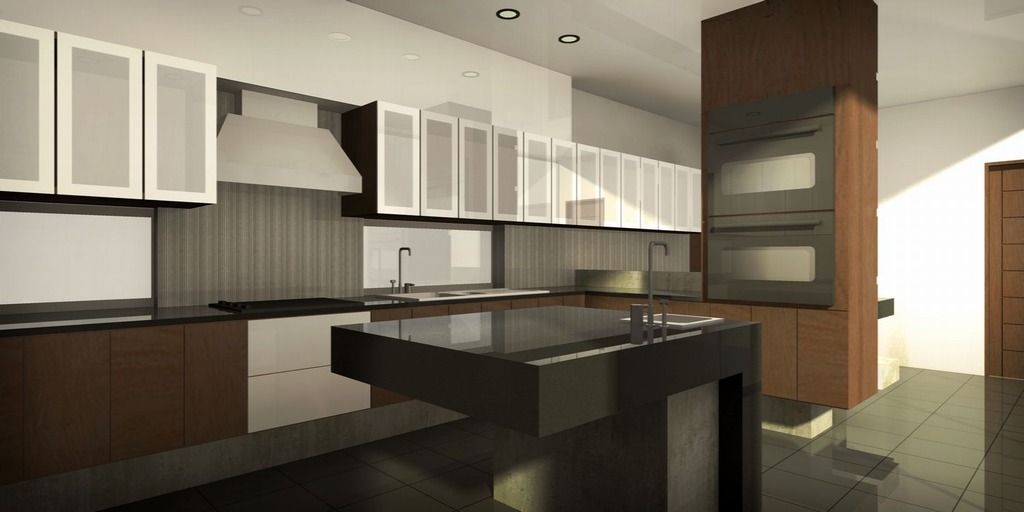
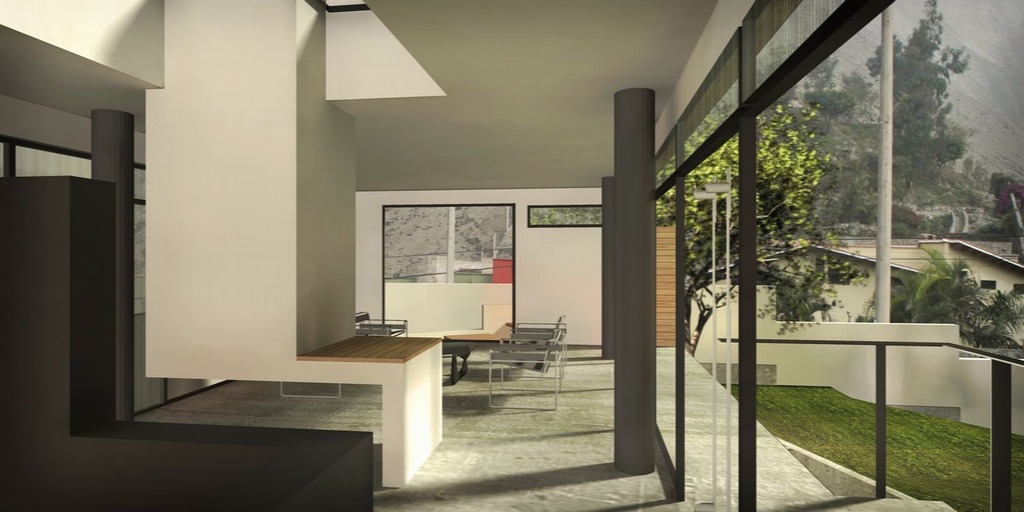
Casa DCR in La Planicie
The house was designed as a linear element penetrating into the landscape. The house had the social areas on the bottom and 4 private bedrooms on the second floor.
The master bedroom overlooked the valley and had a big terrace located above the living room and the dining room linear volume. The master bedroom cantilevered sideways (on the composition), allowing for shade above the entrance.
