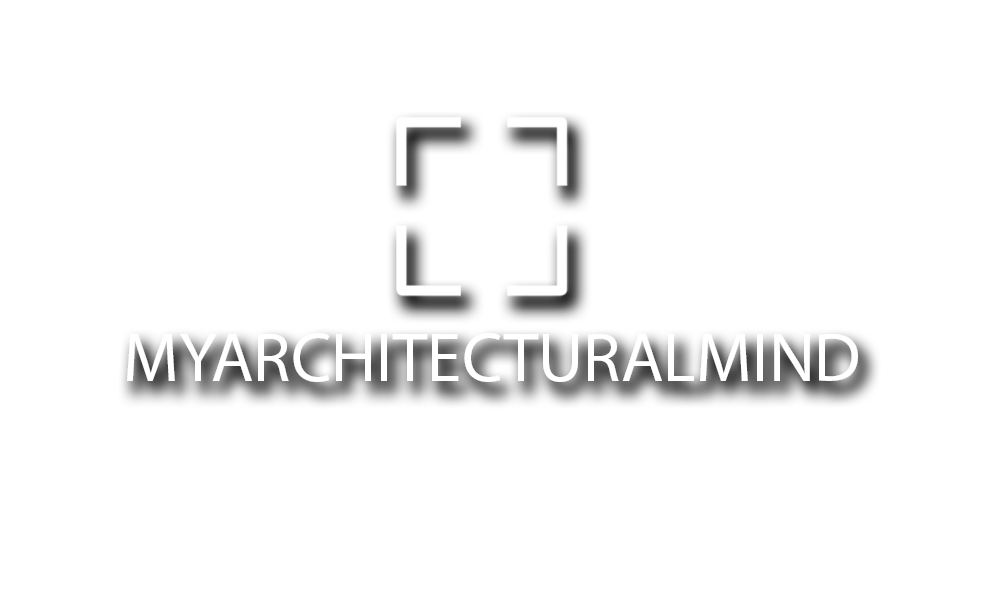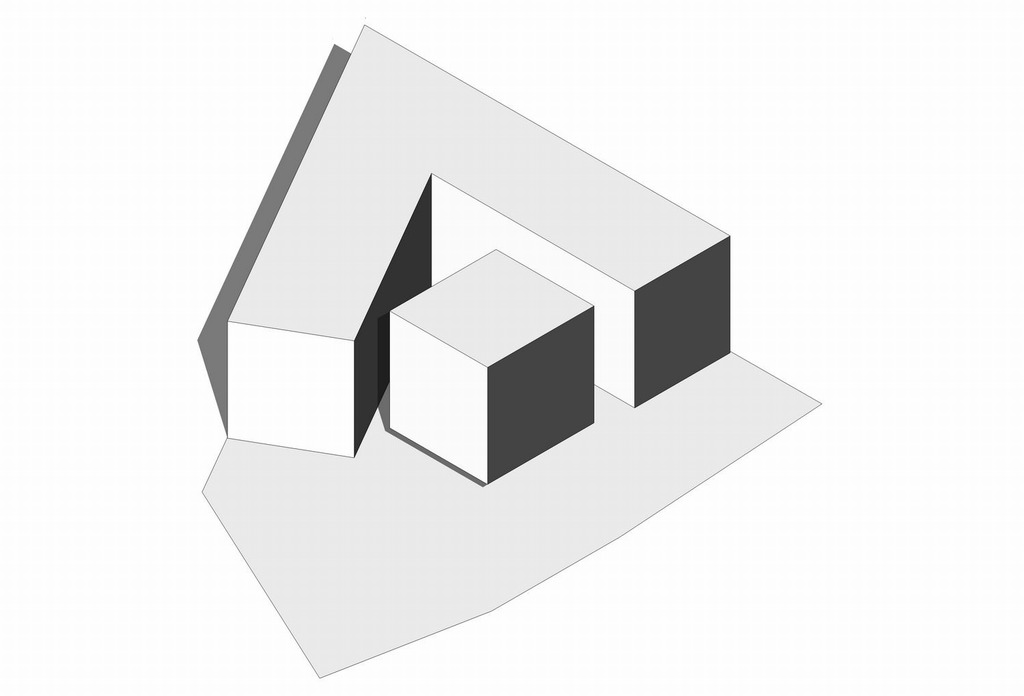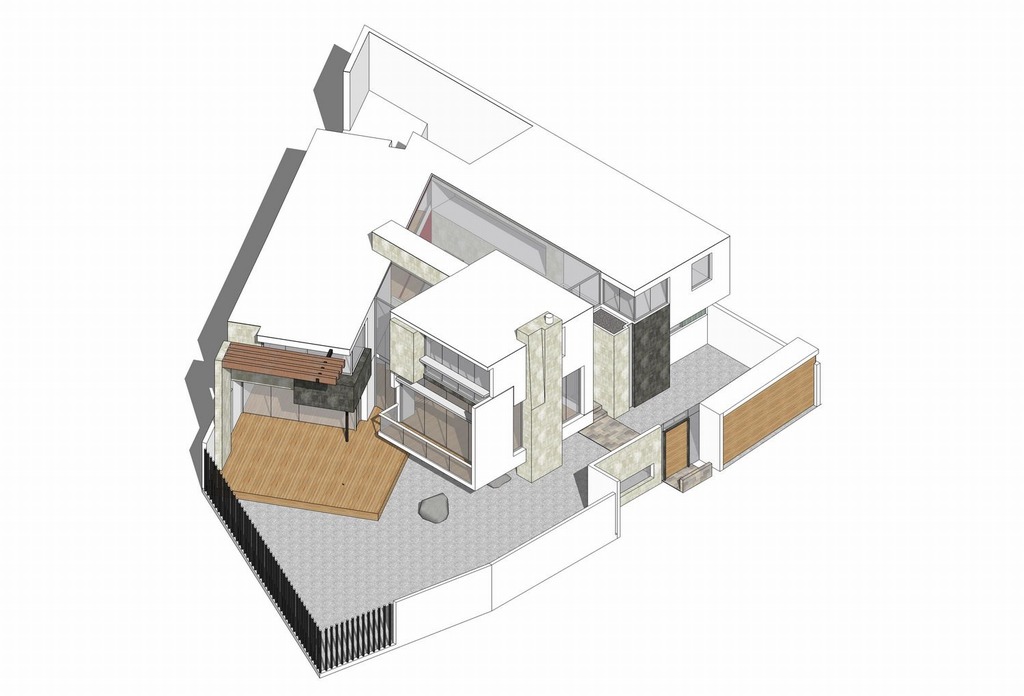“Architectural designs I’ve created, that somehow have influenced my own work and hope will inspire others. They have shaped my architectural mind.”
La Molina, Lima, Peru
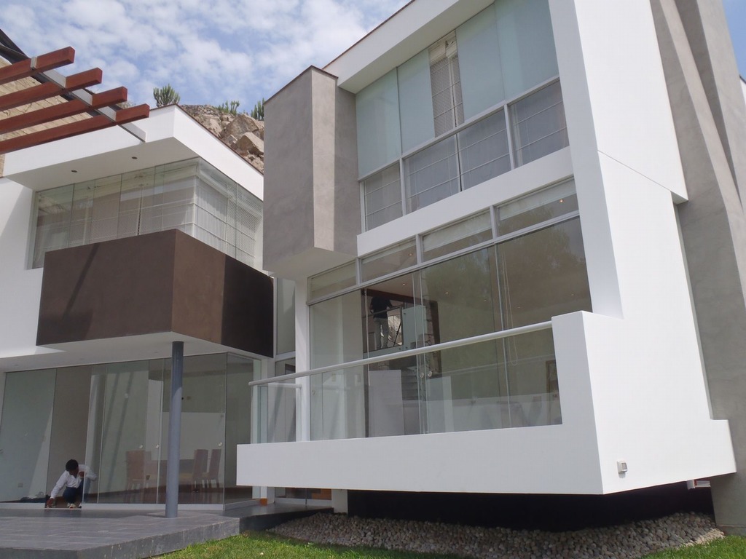


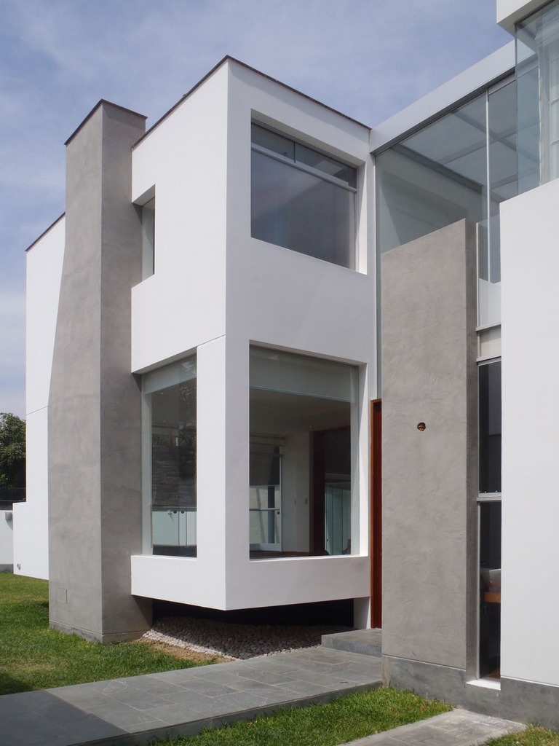
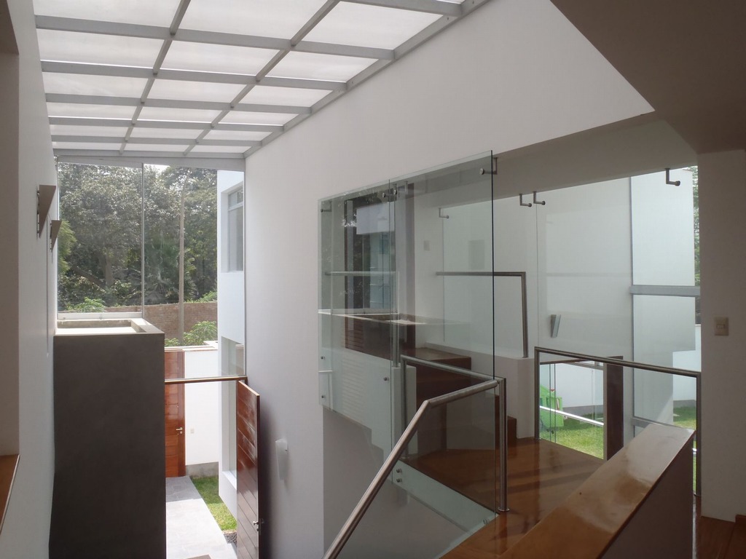
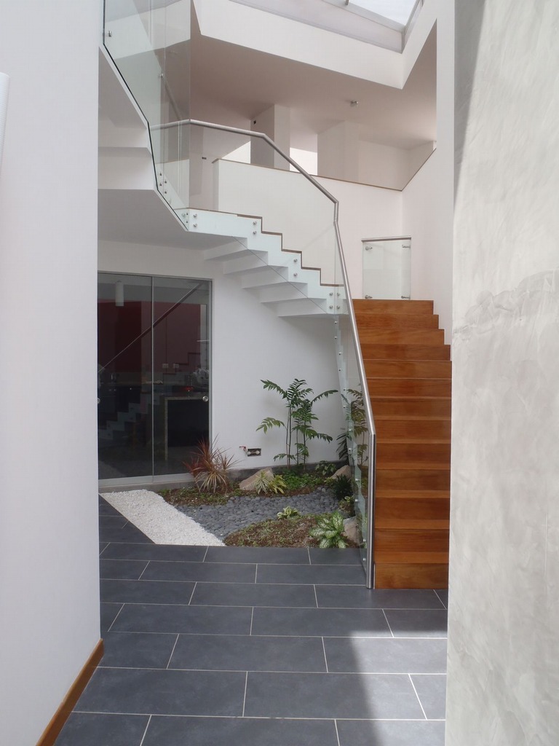


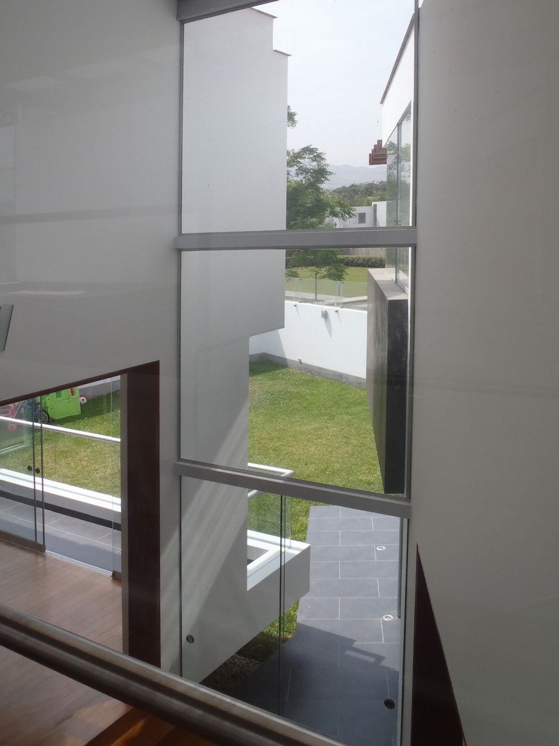
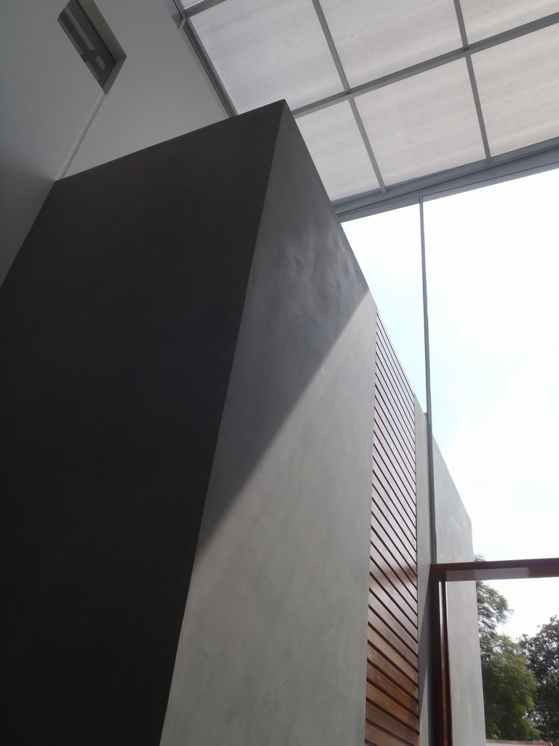
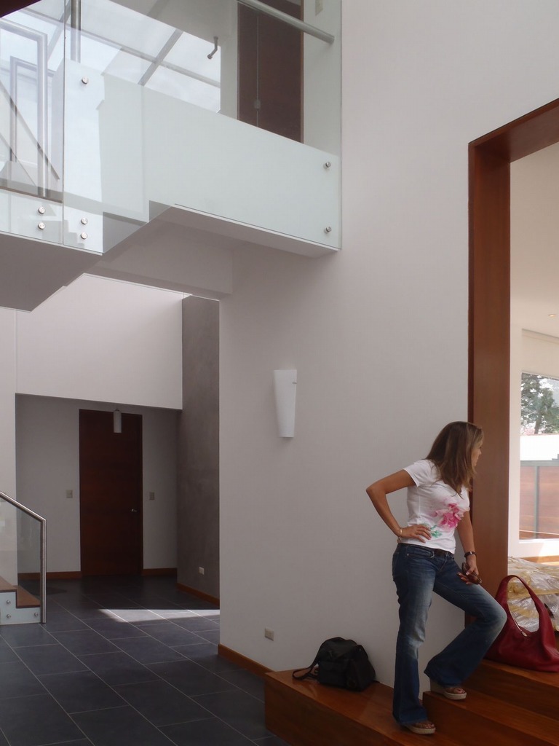
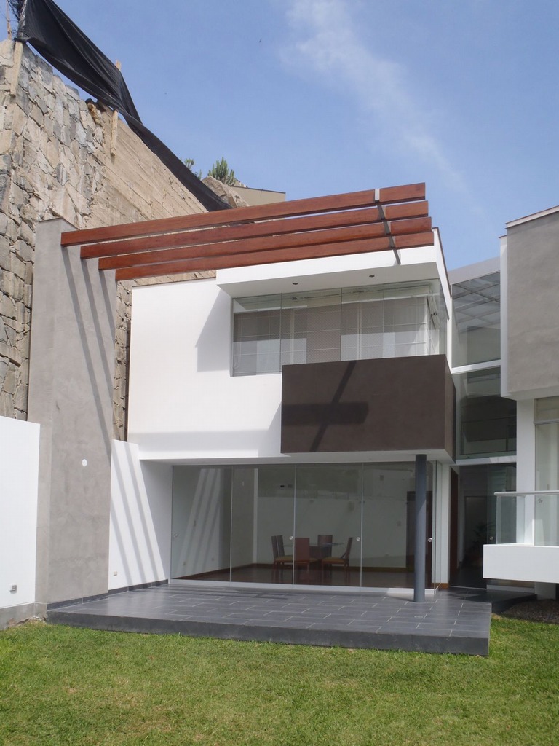

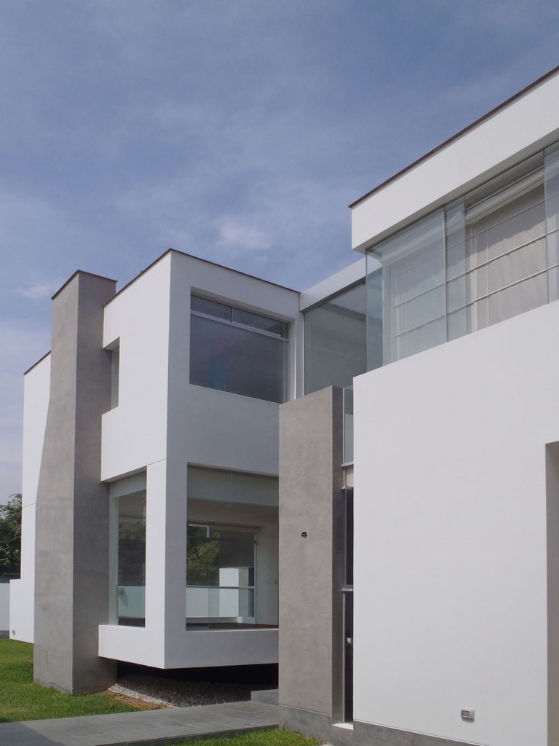
Casa R-R in La Molina,
This House was co-designed with Mario Duarte in oAu+d Arquitectos. The lot had a very unusual configuration. It was a non-uniform pentagon (more triangular-esque) and it was also wedged into a rock hillside. To recover the lot, almost 200 cubic meters where demolished into the hill.
The client, even though the lot was very small (400 sq.mt), only wanted the largest amount of green space (garden literally). To achieve that, the detached cube housing the living and a bedroom on top, had to be lifted 1.5 mts over the ground to allow the garden to continue below (it later had to be lowered to 80cms due to municipal constraints. The detached cube was then connected to the living areas via a glass covered bridge. the in-between spaces (between the wedge and the cube) became the corridors, stairs and and entry areas (all with a policarbonate ceiling).
Elevations
