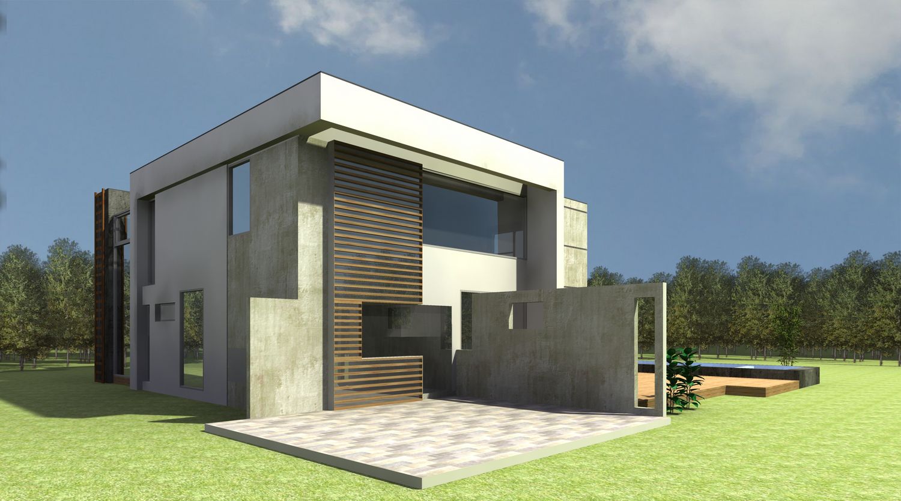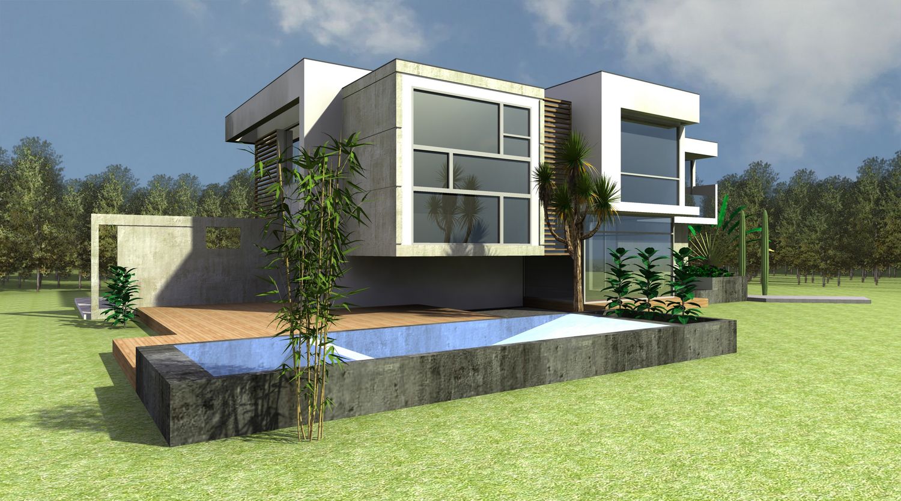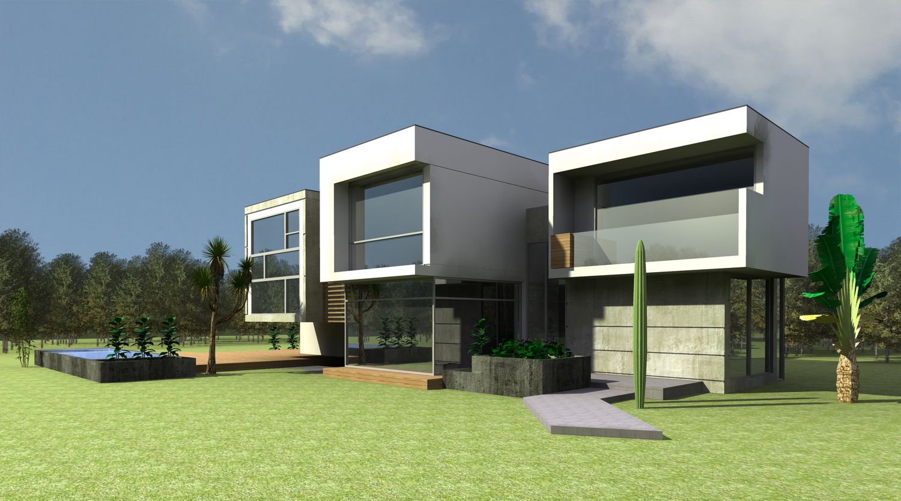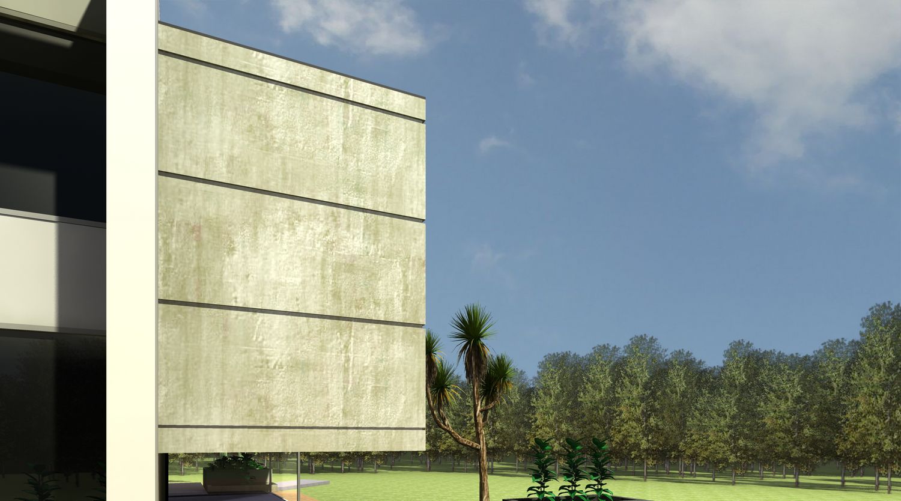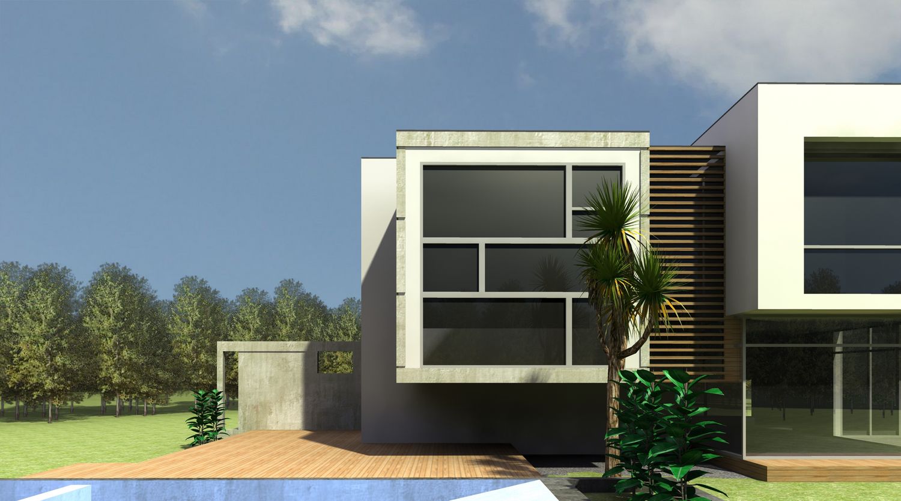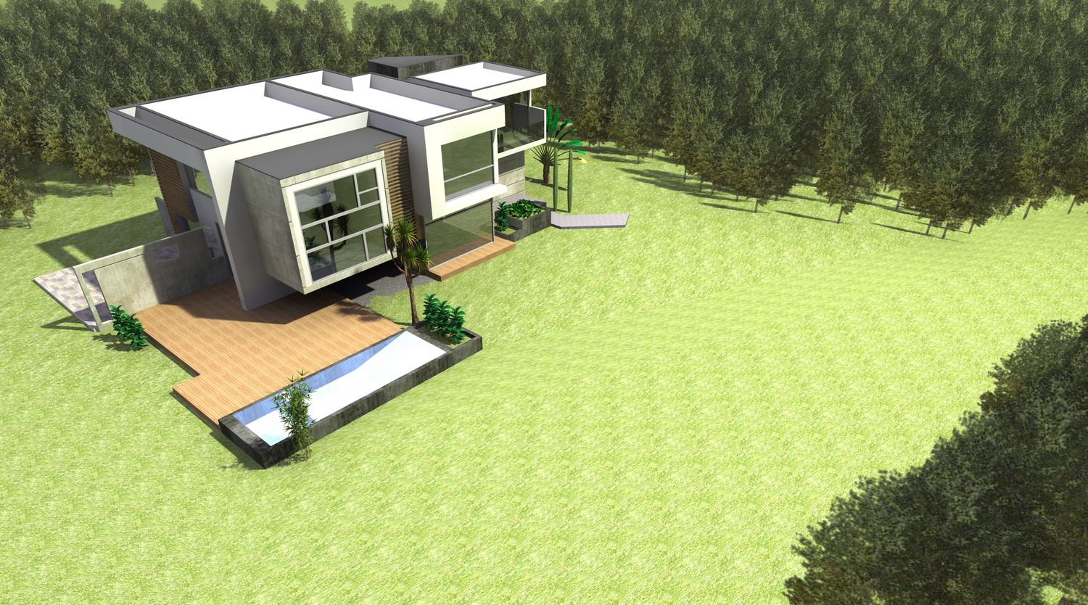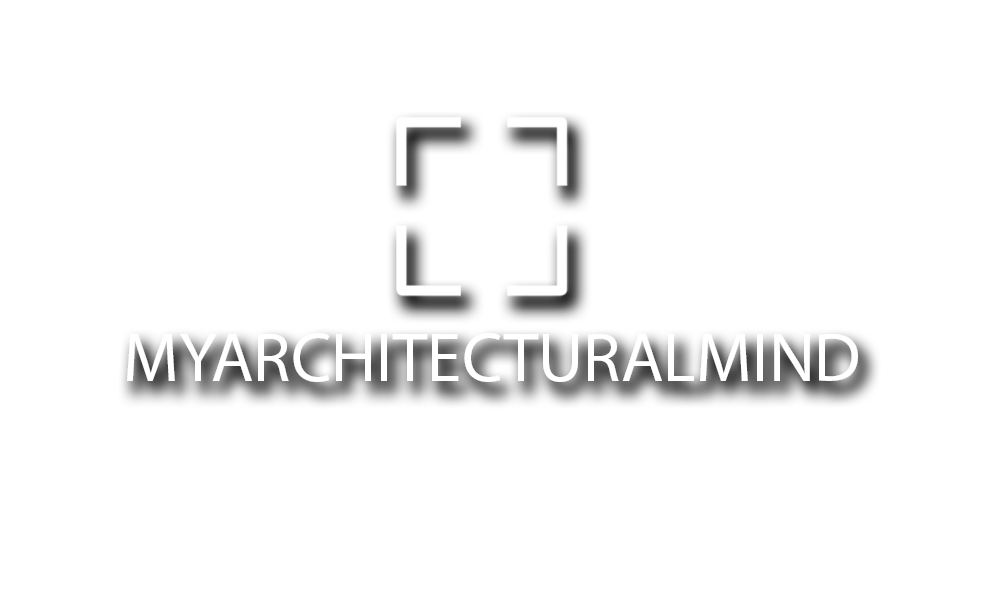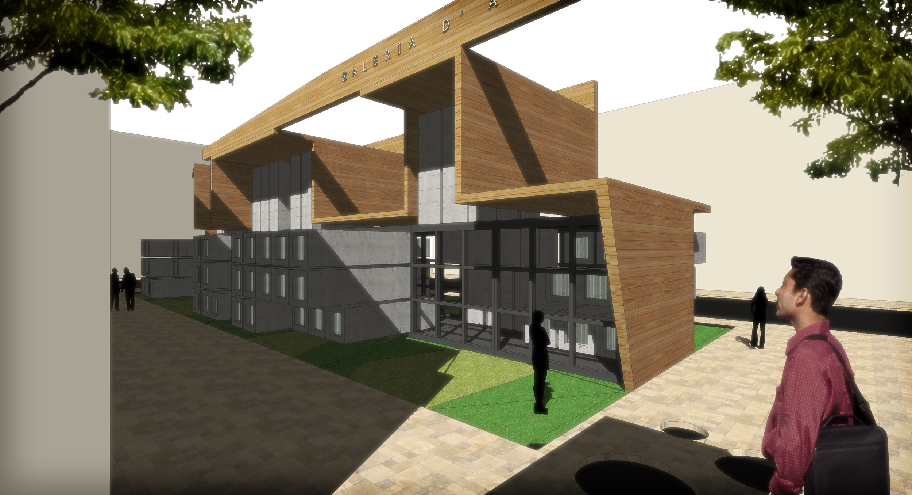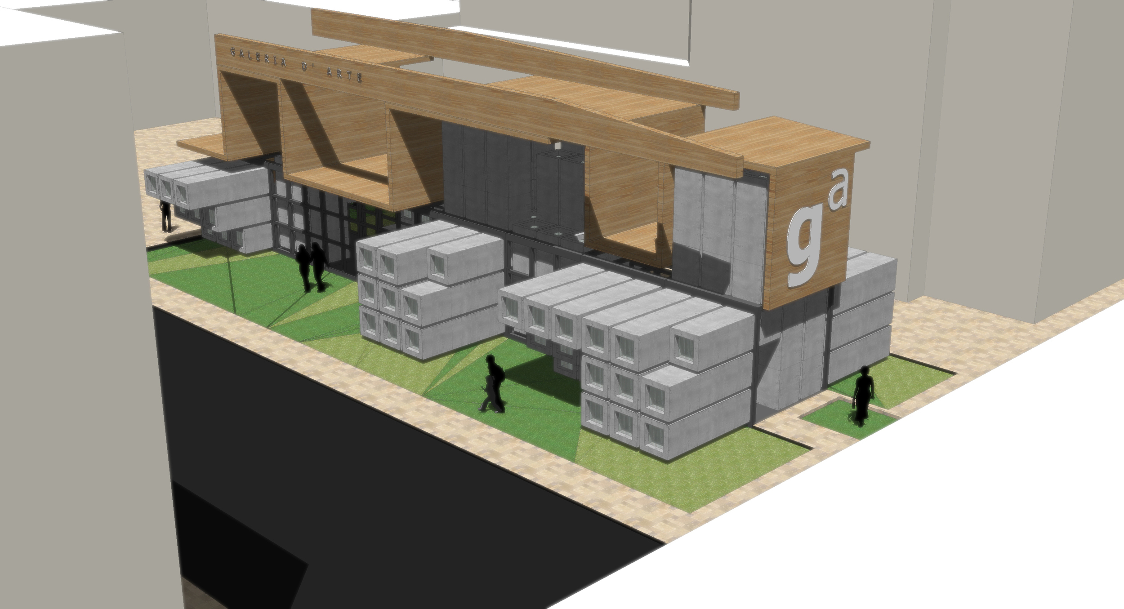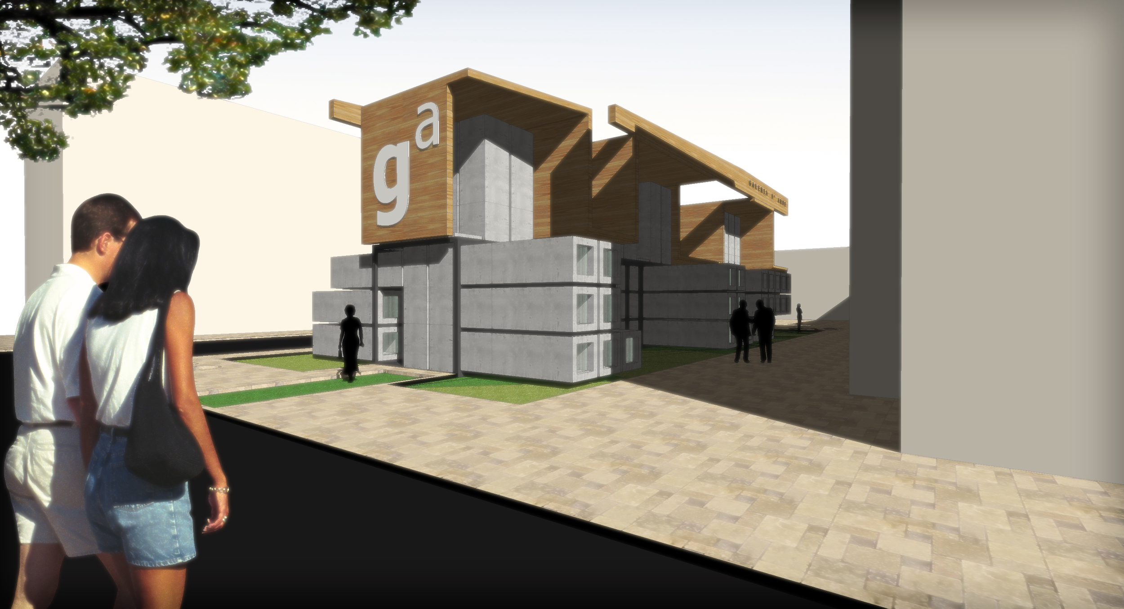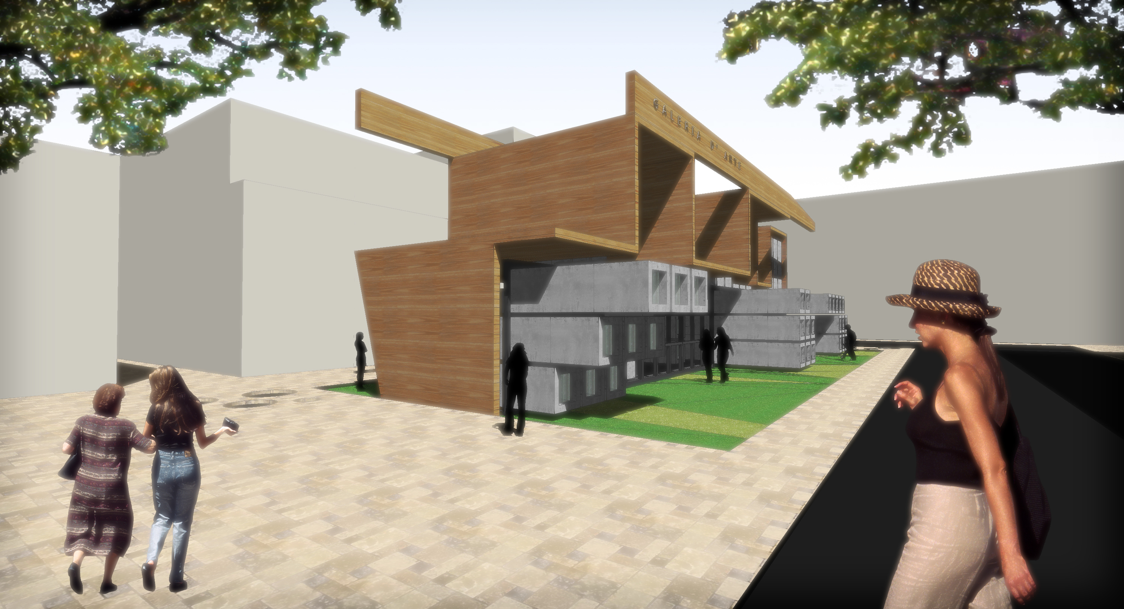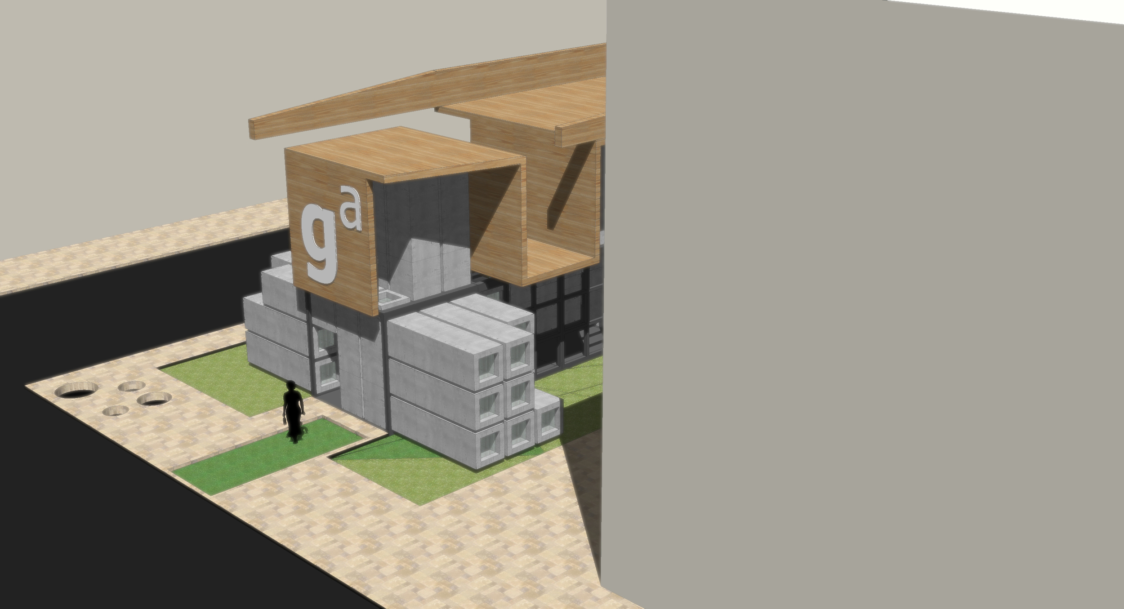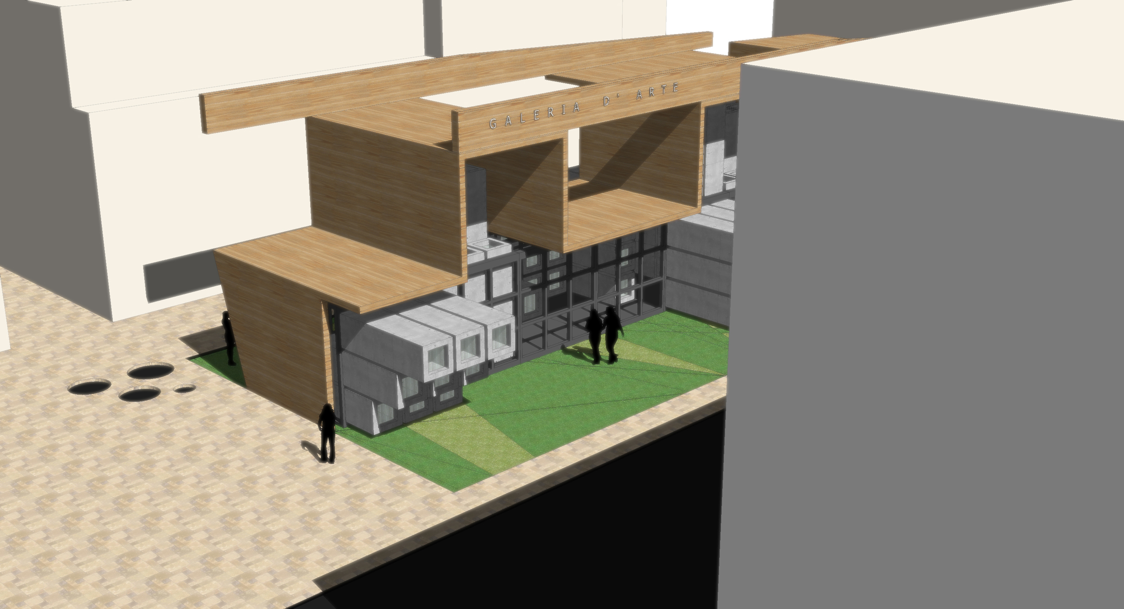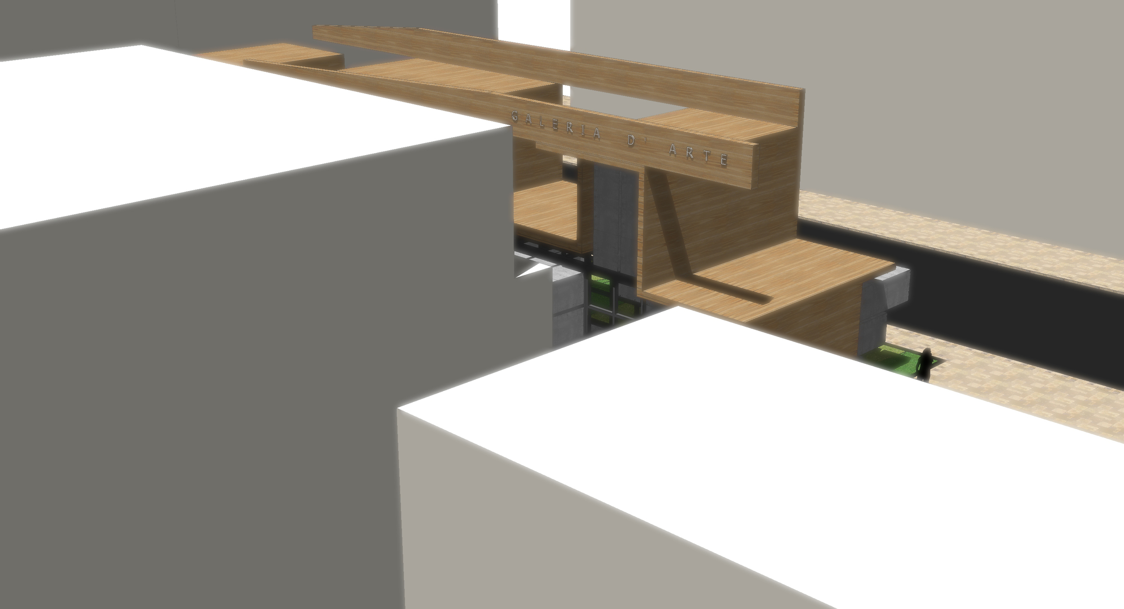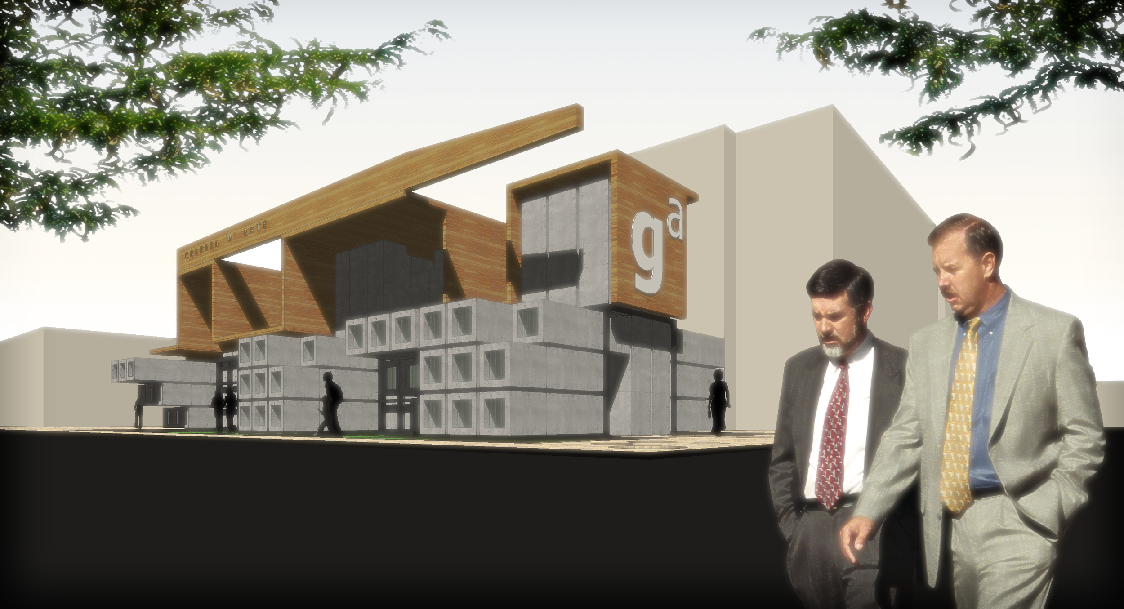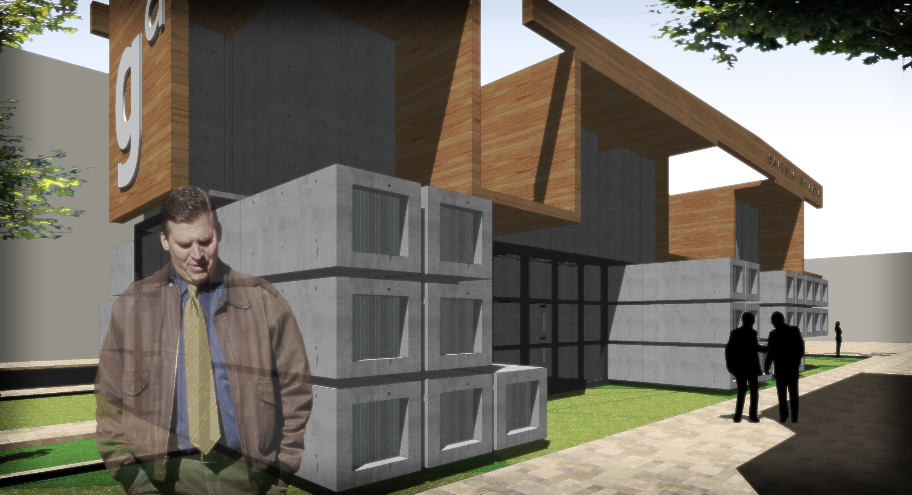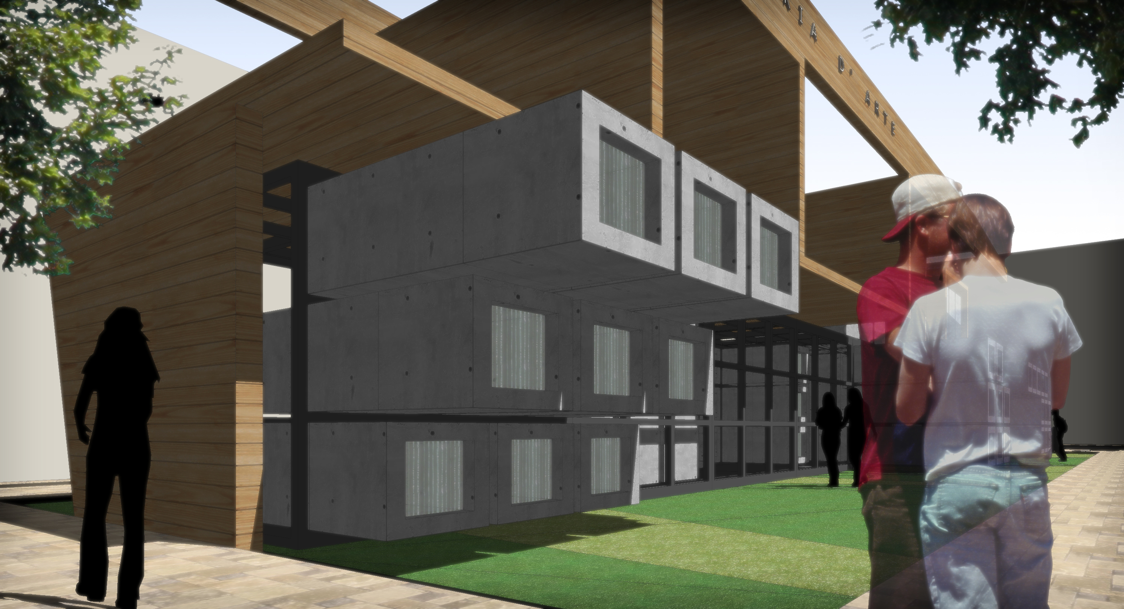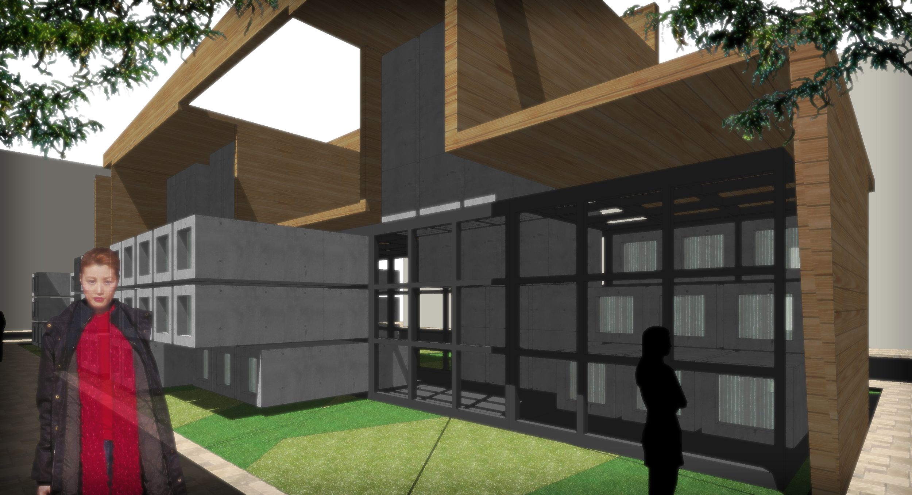Casa KADM - Condominio KADM
/La casa KADM fue una comisión muy interesante para diseñar una casa de 300 m2 para un joven empresario que estaba por casarse.
Desde el inicio se hablaban de tres áreas, tres espacios, así que conceptualmente se diseñó la casa como tres cubos sostenidos por un paralelepípedo que contenía los servicios generales y áreas sociales.
Los tres cubos se manifiestan como cubos suspendidos y son los dormitorios, dos secundarios y uno principal que se extiende hasta el fondo de la casa.
El cubo del cuarto principal es un cubo a media altura y de altura u media de alto que alberga una sala y un cuarto de lectura a medio nivel más abajo pero integrado con el dormitorio principal.
Los materiales son como siempre acabados naturales (cemento pulido, madera etc.) para garantizar la durabilidad de la casa.
