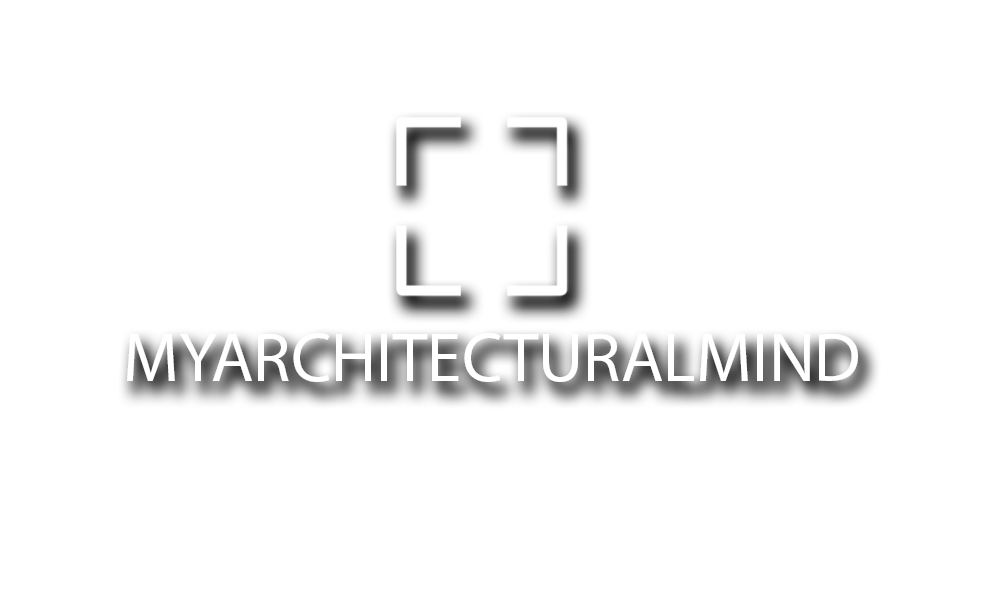“Architectural designs I’ve created, that somehow have influenced my own work and hope will inspire others. They have shaped my architectural mind.”
San Isidro, Lima, Peru



















Casa M-M in San Isidro,
All Photography by Seiro Tomida
This House was co-designed by me with Mario Duarte in oAu+d Arquitectos. The House is a 4 floor residence in the exclusive neighborhood of San Isidro in Lima, Peru.
The first floor houses the social areas. Along with the Living Room and Dining room, the Kitchen look towards the green space outside towards the back. The pool travels below the Living Room and lets itself be seen through a glass floor in the Living area.
The Basement has a music room and service areas as well as the pool equipment.
The two upper floors house the private areas and the family areas.
The volume of the Living area is topped with a bedroom that is finely balanced by the chimney with three supporting points.


Maximum visual flow was given to integrate the exterior (Green spaces) with the interior spaces.


