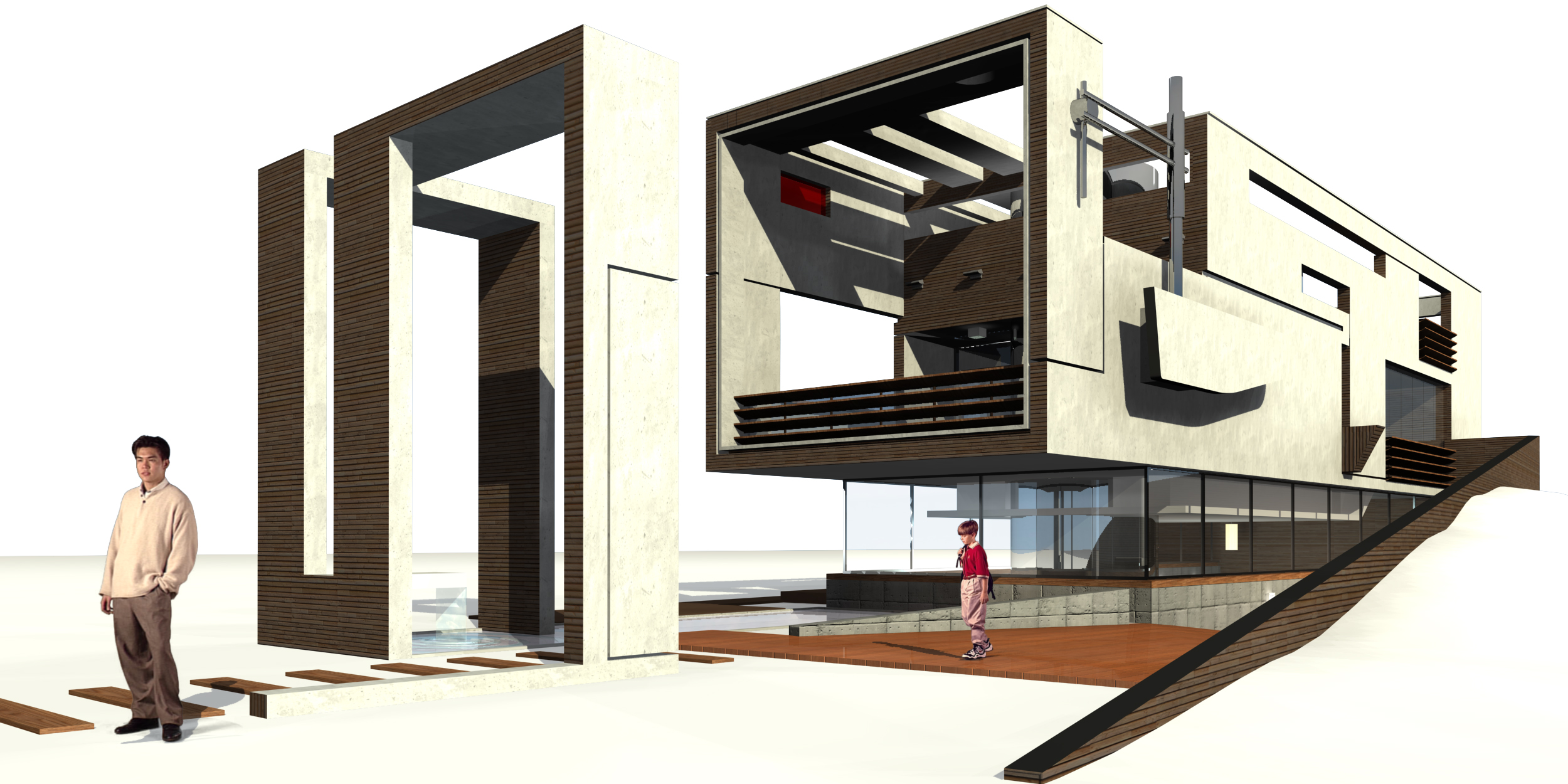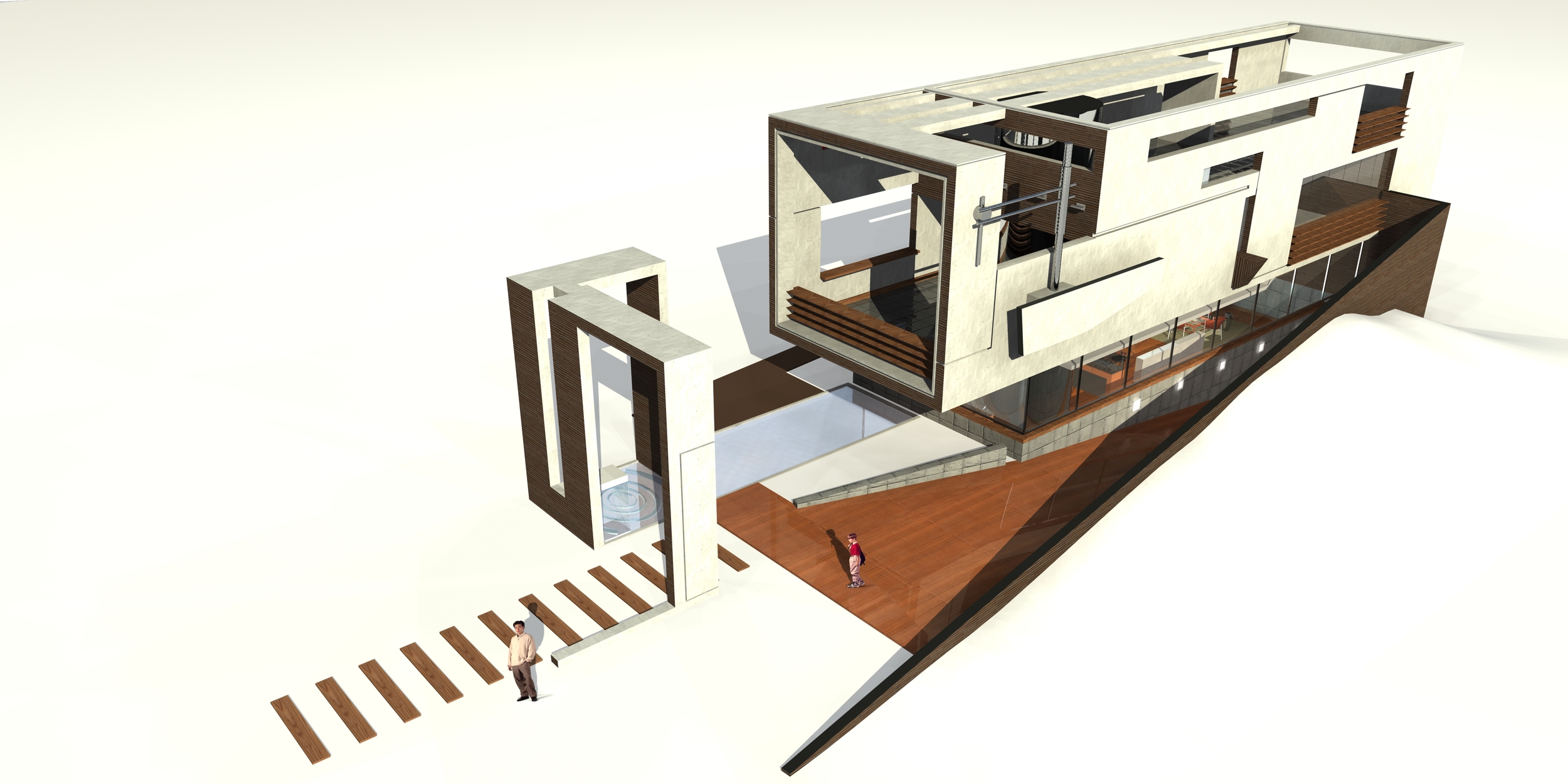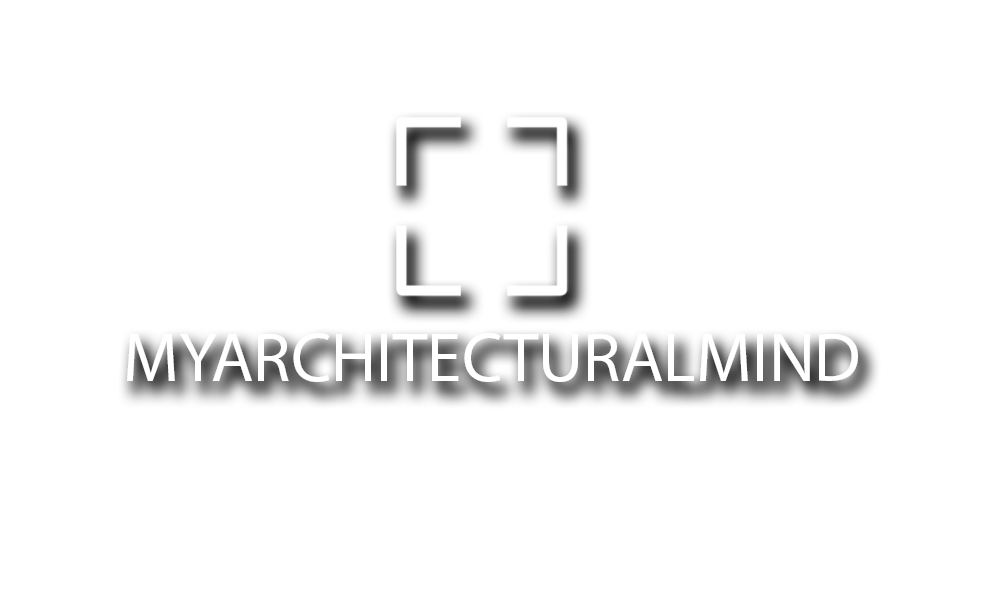The Ideal House
/This House was part of a competition in 2006 that called for the design of "The Ideal House". The House I designed was designed as an open loft of three stories with a huge open terrace on the second floor. This design was probably the first time I started playing with the concept of the "Floating Slab" (maybe block is more appropriate).


This competition entry made to the finalists and was the entry that caused a heated argument between the judges.
It was fun and I learned a lot













